CALL OUR FRIENDLY TEAM TODAY ON 01344 409560

CALL OUR FRIENDLY TEAM ON 01344 409560
CALL OUR FRIENDLY TEAM ON 01344 409560
Getting Started
We can create your new bespoke kitchen with built-in larders, beautifully handcrafted pantries and innovative storage solutions.
Excellence from conception to completion.
Proud to be celebrating 15 years of success
We are thrilled to announce that Applewood Kitchens has reached another important milestone - 15 years in business.
What began as a small company in 2008, founded by our Directors Scott Husband & John Harris, has grown to become one of Berkshire's leading kitchen design & installation companies.
BOOK A FREE CONSULTATION
WE'LL BRING YOUR VISION TO LIFE
Excellence From Conception To Completion
Love Your Kitchen
We specialise in providing affordable, bespoke luxury fitted kitchens across Berkshire and its surrounding areas. We understand that embarking on a kitchen renovation project can be an exciting yet daunting endeavor. That's why we're here to guide you through the process and make it as seamless as possible.
In this 'Getting Started' guide, we'll walk you through the initial steps to help you kickstart your journey to a stunning new kitchen.
Unrivalled Quality
Award-Winning Kitchens
Bespoke & Made For You
Custom Craftmanship
WHICH? Trusted Trader
Professional & Trusted
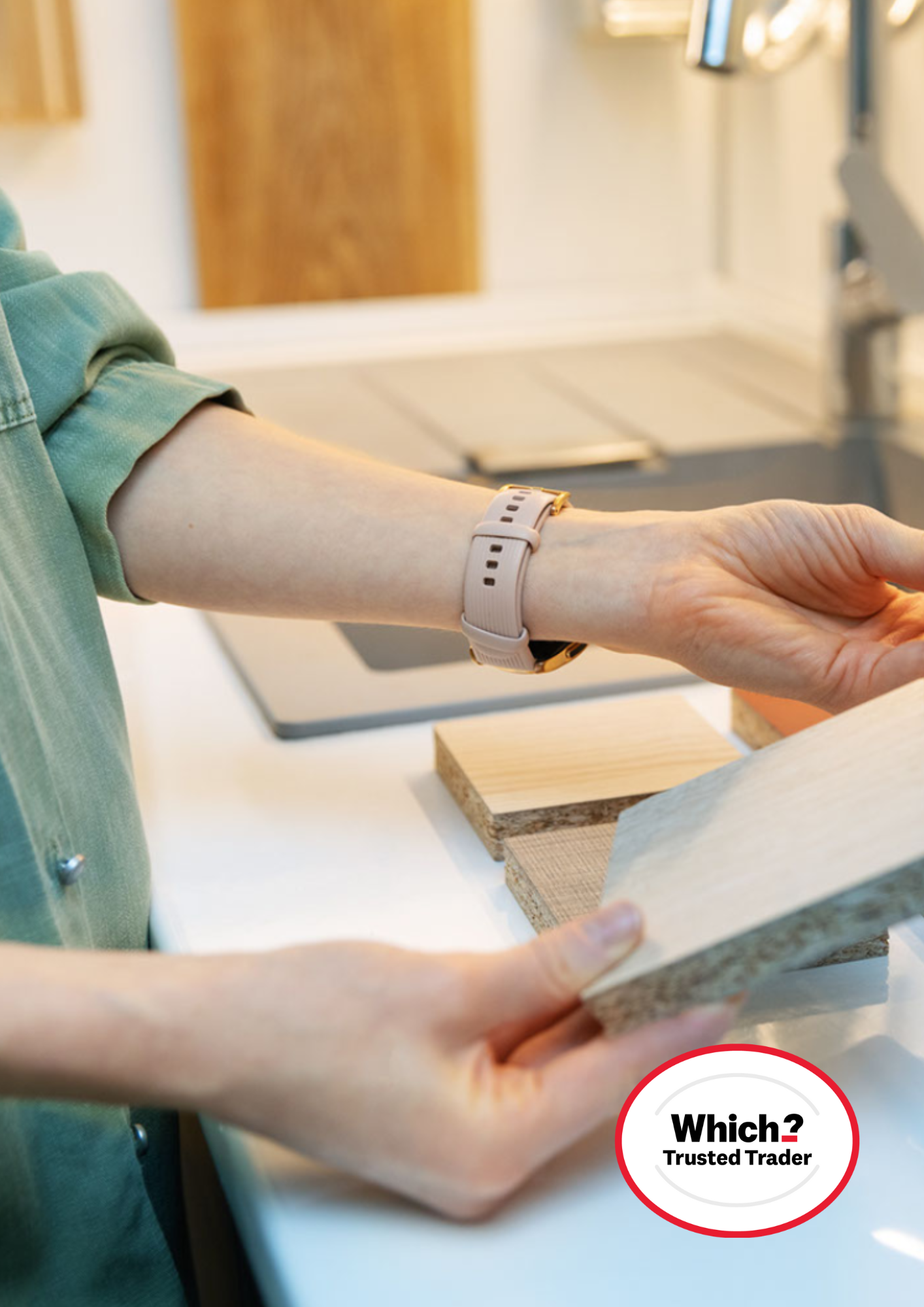
Showroom Visit
To begin your kitchen journey, the initial step is to schedule a showroom visit. This is an essential first step when buying a new bespoke, fitted kitchen. It allows you to experience a wide range of kitchen designs, materials, and features firsthand, enabling you to envision your dream kitchen and make informed decisions.
Just schedule an appointment with our friendly team. This ensures that a dedicated kitchen expert will be available to guide you through the process and answer any questions you may have. This conversation will help the kitchen specialist understand your goals and suggest suitable options that meet both your functional and aesthetic preferences.
Kitchen Design
After the visit, we will be equipped to recommend units, appliances, and accessories that seamlessly integrate with your home and elevate your lifestyle. With the gathered information in hand, we will embark on planning a style that truly reflects your unique taste. Our team of skilled kitchen designers will craft the initial design concept.
In cases where building work is necessary, we may involve a structural engineer during this stage to ensure the feasibility and structural integrity of the proposed design.
We'll create immersive 3D designs showcasing your envisioned kitchen. You'll receive a VR headset to virtually explore and fine-tune the design, ensuring perfection.
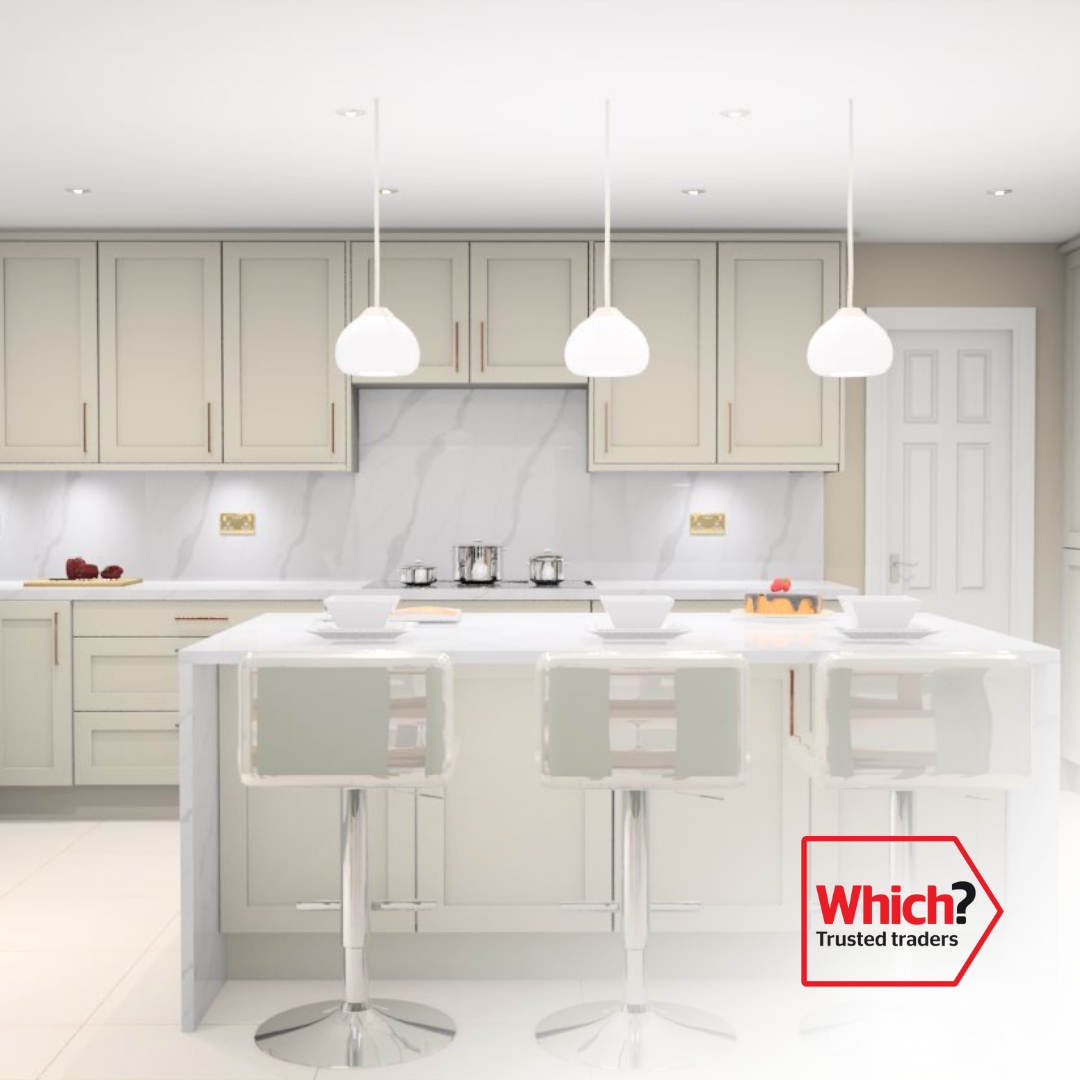

Placing Your Order
Once you have reviewed and given your seal of approval to the design, we will proceed to prepare comprehensive estimates. These estimates will cover the supply of your chosen appliances, units, and worktops, as well as encompass the entirety of the required work.
When you confirm your satisfaction with all aspects of the design and are ready to proceed, we will gladly take your order. At this point, we will schedule an installation start date that aligns with your preferences. Typically, the installation start date will be set four to six weeks ahead, allowing us ample time to prepare and ensure a smooth transition into the installation phase.
Structural Work
Before work starts on site the surveyor & project manager who will be overseeing the whole process will introduce themselves. Your chosen builders will then come in to prepare the space for your new kitchen. This may include dismantling your old kitchen, carrying out any structural work required and laying new flooring. Your electricians will then prepare the electrics ready for the new appliances, install your new lighting and replace your fuse board if the existing one doesn’t comply with Part P regulations. Your plasterer will then come in to make good. We have many teams of builders that have undertaken work for us over the years, we are happy to recommend these to you if they are required.
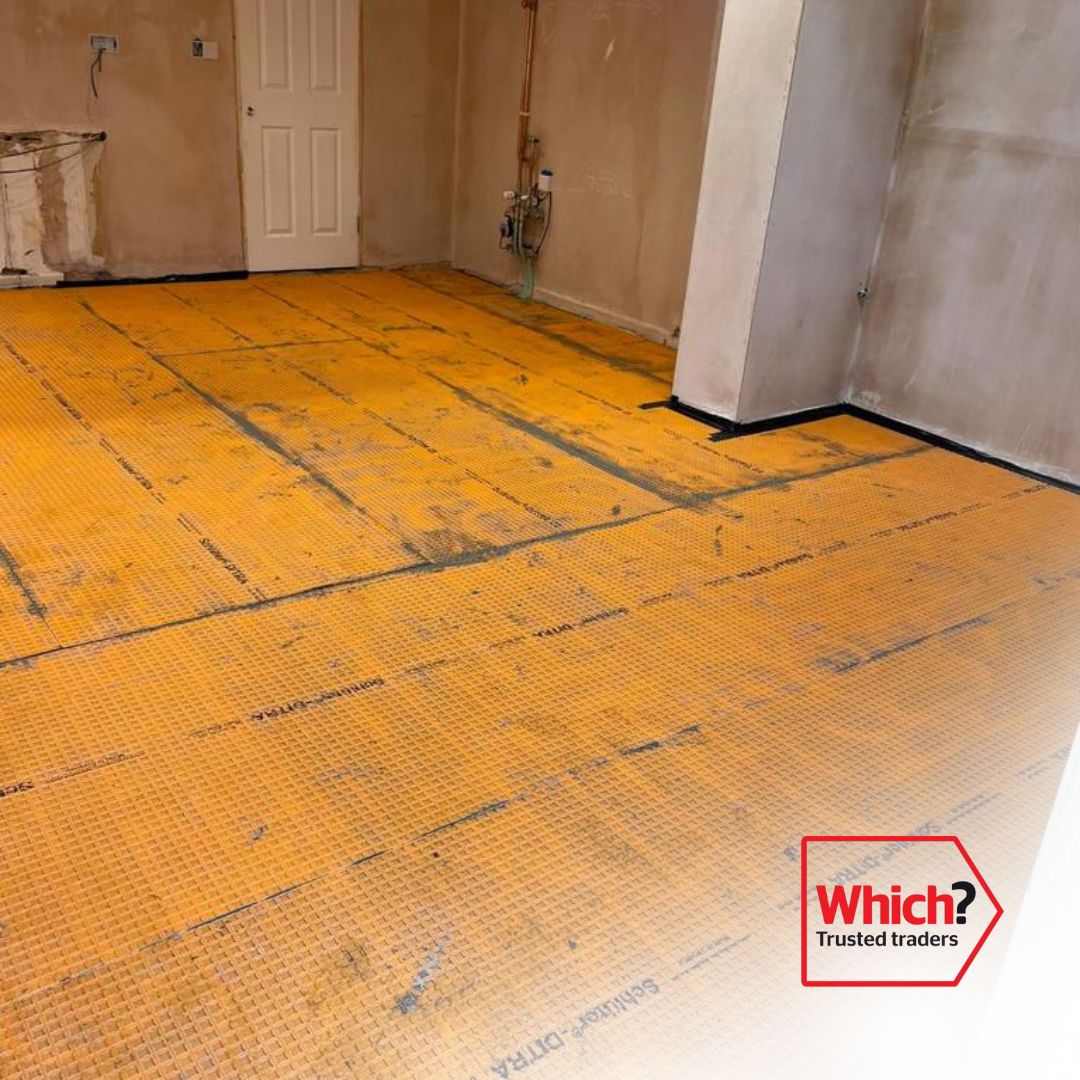
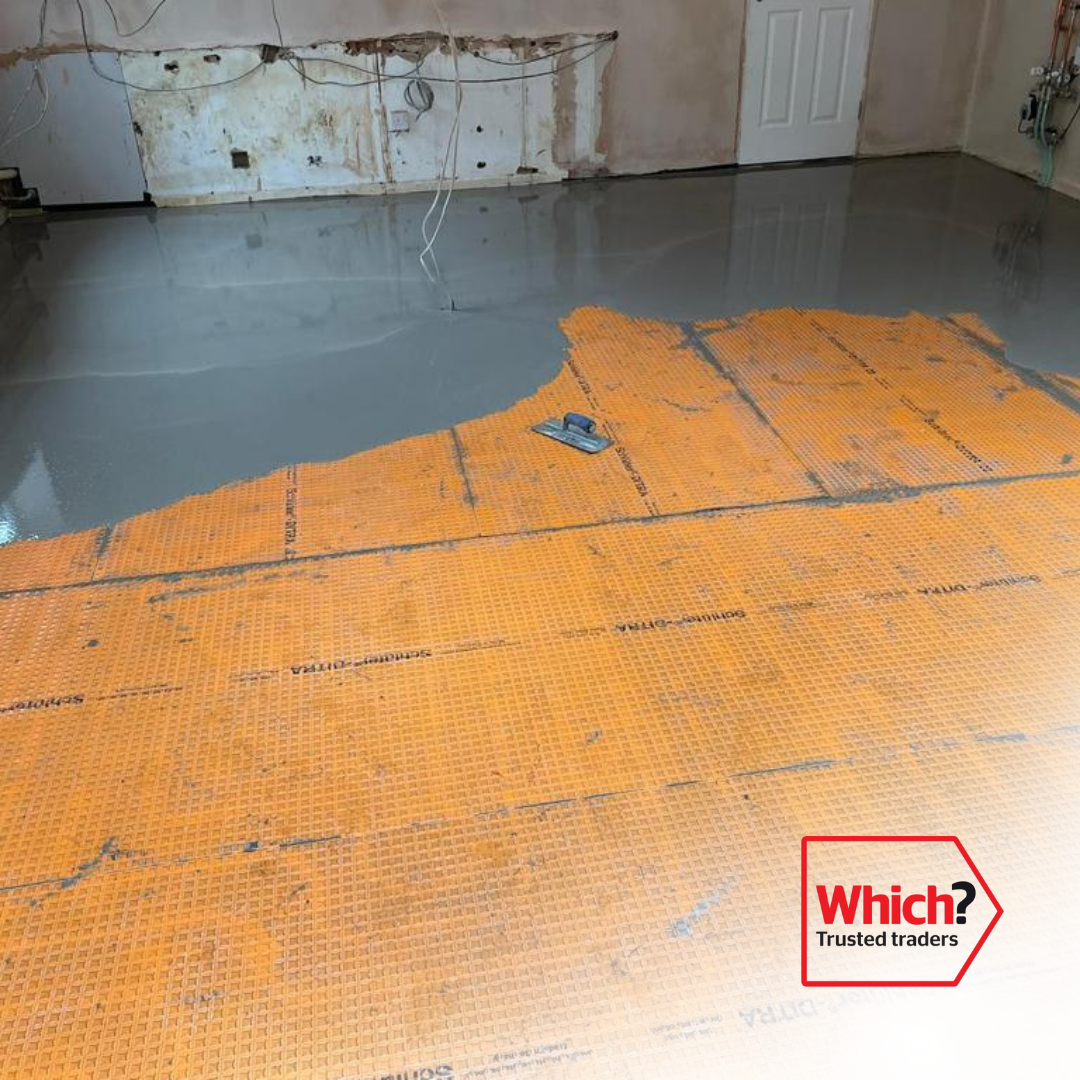
Fitting
If necessary your appointed plumbers and gas fitters will come in at this stage to prepare the pipework and make any changes required to your heating system, such as replacing radiators or relocating your boiler, and perhaps supplying a new feed to a gas hob.
Our fitters will then come in and install your new units and appliances. Once they’re in place the stone mason (if solid surface material is being used) will take the exact measurements so your worktops can be cut to fit perfectly. The units we supply have fully enclosed tops, so there’s no need to worry about dust and debris getting in before your work surface arrives.
Finishing Touches
Our floor tilers will usually complete their work while the worktops are being prepared. Finally, our stone masons will install your worktops and the installer will return to make the finishing touches and connect the taps and hob into the stone tops before leaving you to enjoy your new kitchen.
We understand that our customers have busy lives, so we do our best to keep disruption to a minimum, working around your schedule. We’ll also make sure to leave your home safe and clean at each stage.
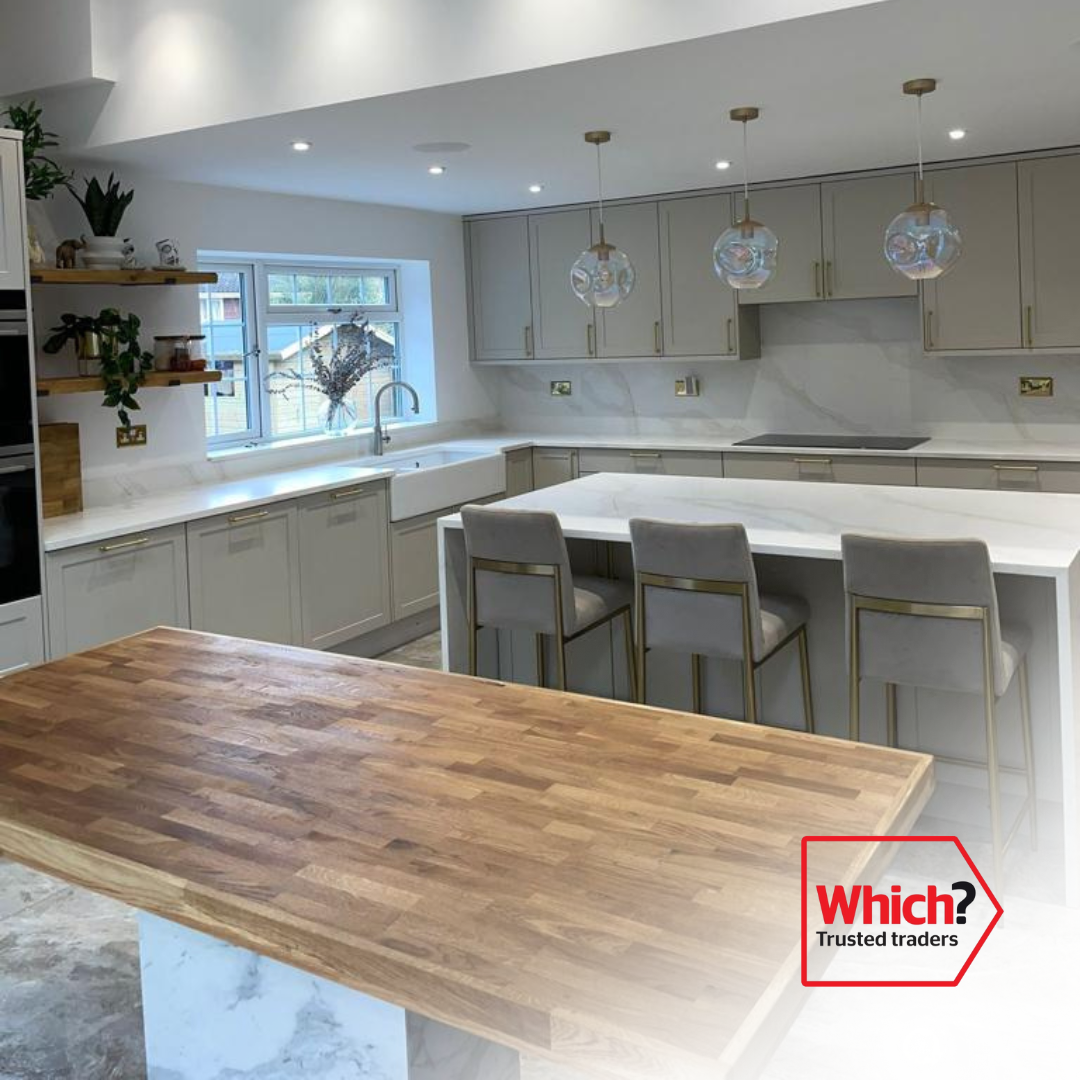
SEE OUR CUSTOMER KITCHENS
VIEW OUR VERY LATEST PROJECTS
Book A Free Consultation
Complete our booking form to request a free consultation to start planning your new kitchen.
We will get back to you as soon as possible.
Please try again later.
Your Trusted Kitchen Experts
Visit Our Showroom
Our goal is to provide you with everything you desire – exquisite design, top-notch products, impeccable craftsmanship, and competitive pricing, all accompanied by a warm and supportive customer service experience. When you visit us in-store, you'll have the opportunity to discover our extensive collection of kitchen furniture and accessories while experiencing firsthand what sets us apart from the competition.
BRACKNELL SHOWROOM
Tel:
01344 409560
Moss End Garden Centre, Warfield, Bracknell, Berkshire, RG42 6EJ
Applewood Kitchens LLP® ©2017. All rights reserved. VAT number – GB937498958
Stock photos have been used for illustration purpurposes.

